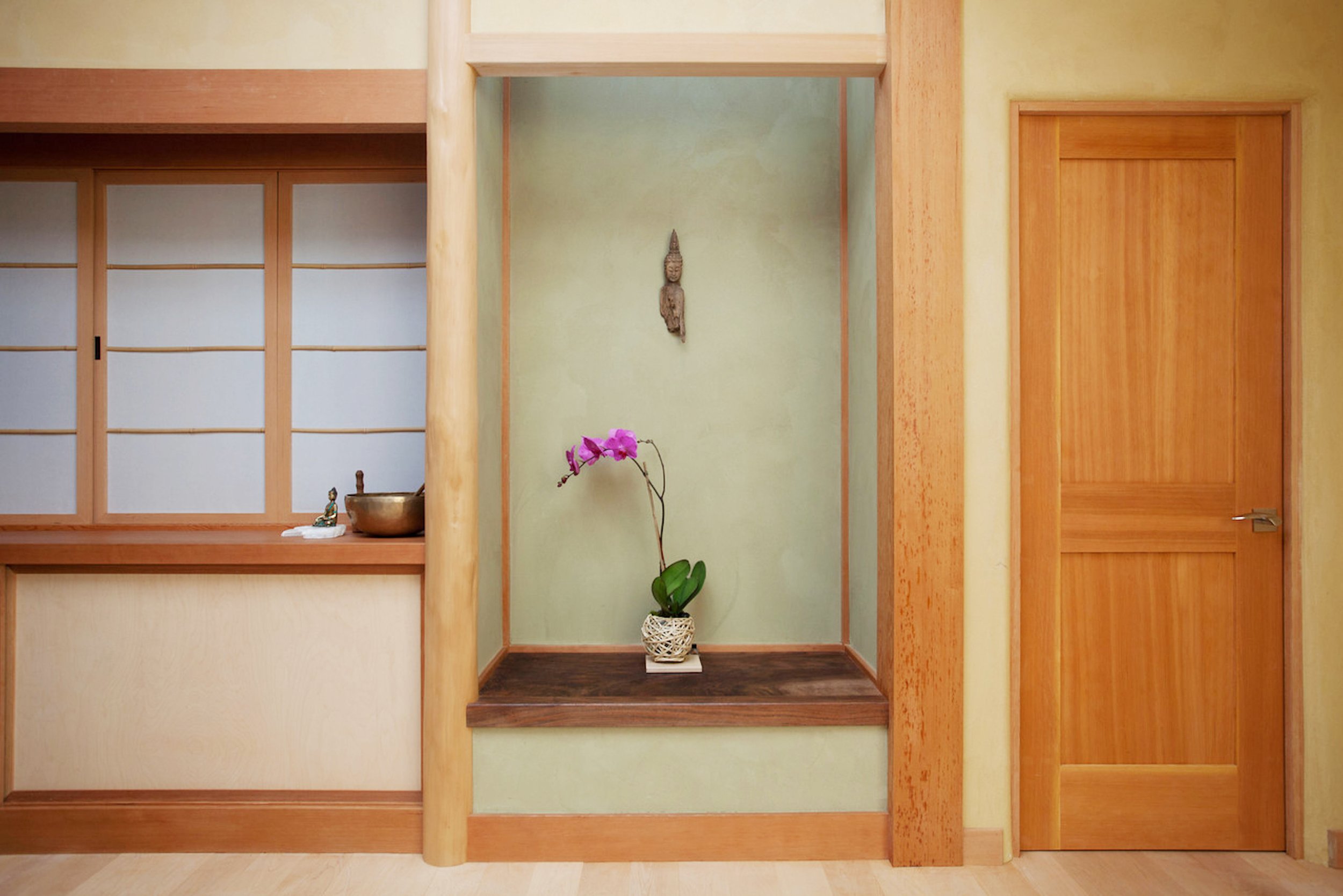
WHY LEAVE NATURE BEHIND
WHEN YOU ENTER
YOUR HOME?
DESIGN FOR WELLBEING
We are committed to excellent design that deeply nurtures your health and wellbeing through the thoughtful use of space, materials, and resources. Since 1986, we have designed healthy, hand-crafted, award-winning custom homes for our clients.
HEALTHY HOME CONSULTING
Over the decades we have had the privilege of working with teams across North America, Europe and beyond in our consulting work. We are committed to a collaborative and respectful contribution in our areas of expertise.

Prescriptions for a Healthy House, 4th Edition
We are proud to announce that Prescriptions for a Healthy House is a #1 Best Seller on Amazon!
#1 in Sustainability & Green Design; #1 in Home Design & Construction and Top 20 in Architecture!
Order your copy here!
Download our free eBook, Introduction to Prescriptions for a Healthy House (excerpts).




